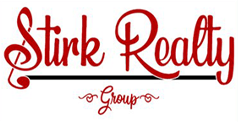Cross Streets: E Main & Coy
Property Sub-Type: Single Family Residence
Municipality: Kalamazoo Twp
Auction or For Sale: For Sale
List Price/SqFt: 120.93
New Construction: No
Lot Dimensions: 78 x 132
Road Frontage: 78
Garage Y/N: Yes
Garage Spaces: 2
Fireplace: No
Total Fireplaces: 1
Waterfront: No
Income Property: No
Basement: Yes
Total Rooms AG: 6
Total Fin SqFt All Levels: 1653
SqFt Above Grade: 1653
Below Grade Finished SqFt: 832
Below Grade Unfinished SqFt: 0
Building Total SqFt: 1653
Total Beds Above Grade: 3
Main Level Primary: No
Stories: 2
School District: Kalamazoo
# of Outbuildings: 1
Association YN: No
Lot Measurement: Acres
Lot Acres: 0.24
Lot Square Footage: 10454
Year Built: 1940
Total Bedrooms: 3
Full Baths: 1
Half Baths: 1
Total Baths: 2
Taxable Value: 49945
SEV: 106900
For Tax Year: 2024
Seller's Annual Property Tax: 2695
Tax Year: 2024
Homestead %: 100
Spec Assessment & Type: None Known
Zoning: RES
Tax ID #: 06-13-140-890
Public Remarks: Classic East Side Colonial with Timeless Charm
This character-filled two-story Colonial offers space, warmth, and original details throughout. Step inside to a huge formal living room with a gas log fireplace and a formal dining room that opens to a porch overlooking the fenced backyard. The spacious kitchen features an eating area, built-in double oven, cooktop, refrigerator—all included.
Upstairs, you'll find three generous bedrooms with hardwood floors and plaster walls that highlight the home's craftsmanship. The basement offers a paneled rec room Additional highlights include a beautifully landscaped yard with a stone fence, breezeway connecting the kitchen to the attached 2-car garage. A one-year home warranty is included for peace of mind.
Legal: 2548600 3906 13 140 890 EAST HIGHLAND PARK LOT 89 & N 1/2 OF LOT 88
Cash: 1
Conventional: 1
FHA: 1
MSHDA: 1
VA Loan: 1
Accessibility Features: No
Upper Bedrooms: 3
Upper Full Baths: 1
Upper Level Square Feet: 822
Total Baths Above Grade: 2
Main Half Baths: 1
Main Level SQFT: 822
Lower Finished SQFT: 0
Total Lower SQFT: 0
Basement Finished SQFT: 822
Total Basement SQFT: 822
Eating Area: 1
Mud Room Access: 1
Snack Bar: 1
Ceiling Fan(s): 1
Home Warranty: 1
Dishwasher: 1
Dryer: 1
Microwave: 1
Range: 1
Refrigerator: 1
Washer: 1
Flower Garden: 1
Ground Cover: 1
County: Kalamazoo
Street #: 1030
Street Name: Dwillard
Suffix: Drive
State: MI
Zip Code: 49048
Zip (4): 2259
Area: Greater Kalamazoo - K
Status: Pending
List Price: $199,900
Current Price: $199,900
Listing Date: 2025-10-01
Directions: Take E Main St to Dwillard Dr in Eastwood
Under Contract Date: 2025-10-07
Laundry Features: Laundry Chute
Exterior Material: Wood Siding
Roofing: Composition
Windows: Screens; Storms
Substructure: Full
Sewer: Septic Tank
Water: Public
Kitchen Features: Eating Area; Mud Room Access; Snack Bar
Additional Items: Ceiling Fan(s); Home Warranty
Appliances: Dishwasher; Dryer; Microwave; Range; Refrigerator; Washer
Heat Source: Natural Gas
Heat Type: Forced Air
Flooring: Wood
Landscape: Flower Garden; Ground Cover
Other Structures: Shed(s)
Parking Features: Attached
Architectural Style: Traditional
Driveway: Paved
Street Type: Paved
Terms Available: Cash; Conventional; FHA; MSHDA; VA Loan
Sale Conditions: None





















